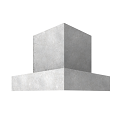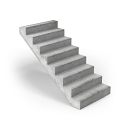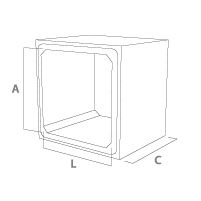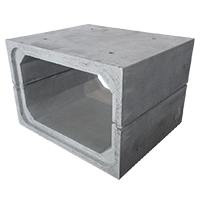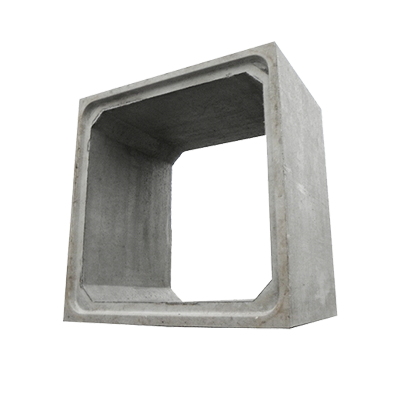
Box Culverts
Box-Culvert
The Box-Culvert are self-supporting buried structures, of hollow rectangular section, which can be built by monolithic pieces, or by two overlapping pieces, in "U" shape. When coupled to each other they allow for quick execution of animal crossings, pedestrian underpasses, hydraulic pipes, drainage collectors, and service galleries (electricity, water, gas, telecommunications, etc.).
Verdasca & Verdasca has the ability to size and produce structures to meet specific application requirements and load conditions.
Main advantages / features:
- Adaptability to site needs in terms of section, backfill heights, overloads, etc;
- Cost reduction due to the speed of execution and commissioning;
- Speed and simplicity of assembly processes;
- Greater durability.
Production Process:
There are two types of production processes that Verdasca & Verdasca has for the manufacture of technical galleries, either monolithic pieces or the solution of two overlapping "U" type pieces.
The first ones are produced by automatic molding in a process very similar to the one used in the manufacture of shackles, these monolithic pieces having a rough finish resulting from the immediate demolding while the concrete is still fresh. This process is only possible thanks to the powerful vibrations induced by the equipment used, which allows obtaining parts of high strength and accuracy.
The "U" type parts, on the other hand, are produced in a process known as manual molding, in highly robust molds, which allow us to obtain high quality and rigorous parts with a very smooth surface. The connection between the lower and upper parts is controlled and guaranteed by a male-female nesting system.
Assembly:
When desired, in addition to the design of the technical gallery and the manufacture and transport of prefabricated elements, Verdasca & Verdasca can also carry out their assembly on site, and can also take on the realization of the support base and the sealing of the joints between elements.
The process of on-site application of a precast concrete technical gallery consists essentially of the following steps:
Opening of the trench and adjustments of elevations;
Preparation of the laying base, normally in cleaning concrete;
Laying the pieces using a self-moving crane;
Sealing the joints according to the defined;
Execution of the defined drainage systems and the lateral and superior embankments.



































